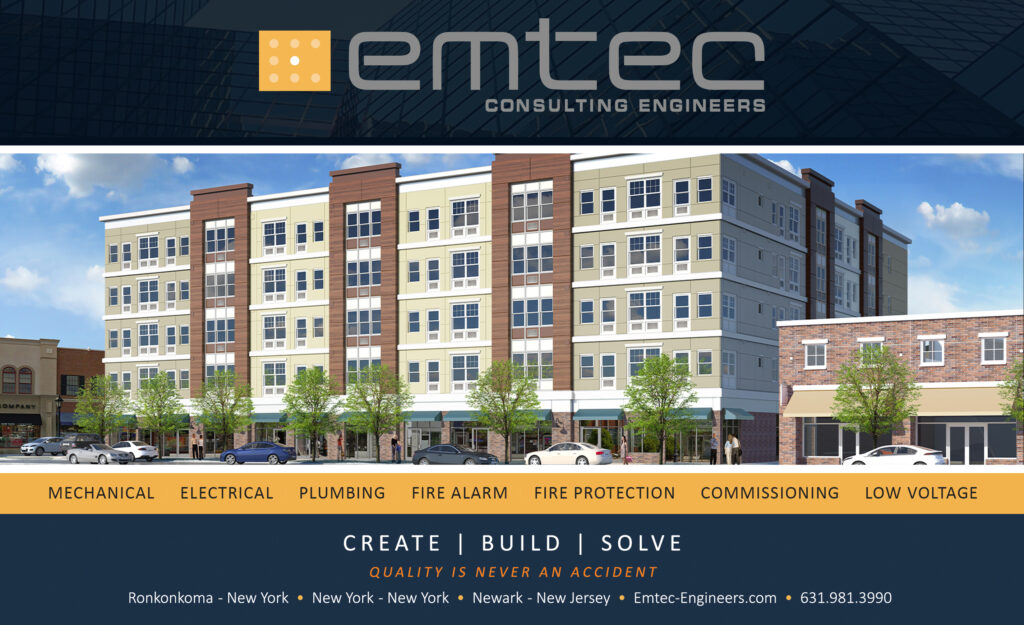HEMPSTEAD, NY Located at the corner of Bedell and Main St., Estella Housing is a beautiful new mixed-use building that sports 96 affordable apartments and approximately 7,000 s/f of family-centered retail space.
The building is a four-story wood-framed structure atop a one-story parking and support level and a lower-level parking garage. This main level contains retail parking, as well as mechanical rooms, utility rooms, generators, a lobby, and vertical circulation elements for the upper and lower floors. In total, the main level, two stories of parking, four stories of residential space, and three retail spaces along Main St., comprising of nearly 126,000 s/f (81,666 s/f of residential; 44,245 s/f of retail, garage, and utility / mechanical spaces).
The apartments — 35 studio units, 57 one-bedroom units, and four two-bedroom units — feature living and bedrooms, full kitch-en eating areas with all-electric appliances, full bathrooms, and various closets and other miscel-laneous storage spaces. Residents have access to a wide variety of amenities, including a lounge area, community room, reception area, library, computer room, and fitness room, as well as shared laundry facilities and office space.
Article Source: New York Real Estate Journal
Project Team
Architect …………………………………………………………………. H2M architects + engineers
Developer ……………………………………………………………………………………Concern Housing
MEP Engineer ………………………………………………………….Emtec Consulting Engineers
Structural Engineer …………………………………………………………………Cates Engineering
Civil Engineer …………………………………………………………………………………..Nelson + Pope
General Contractor …………………………………………….BELFOR Property Restoration
Project Title ………………………………………………………………………………………………Estella Housing
Project Location ………………………………….Bedell Street & Main Street, Hempstead, NY
Property Type ………………………………………………………… Mixed Use / Multi-Family Housing
Number S/F …………………………………………………………………………………………………….125,911 S/F

