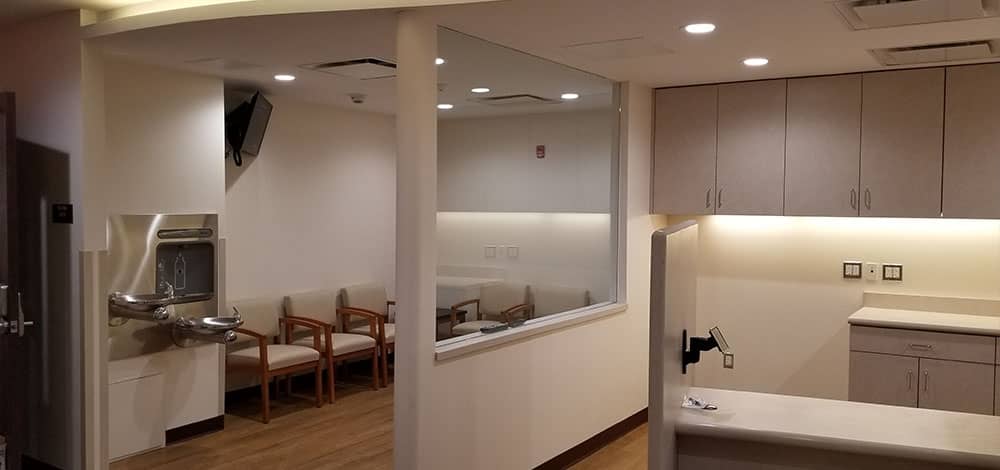Emtec Consulting Engineers provided professional engineering design services for the fit out of the Cellar and First Floor at Main Street Radiology in Queens. Together the space was approximately 9,134 sf and was designed in phases. The cellar included mamo rooms, ultrasound rooms, sub-waiting rooms, patient and staff toilets, soil work, existing x-ray and alpha rooms, office and tech rooms. The fist floor included a waiting room and reception area, multiple offices, staff lounge, IT room and lavatories.

