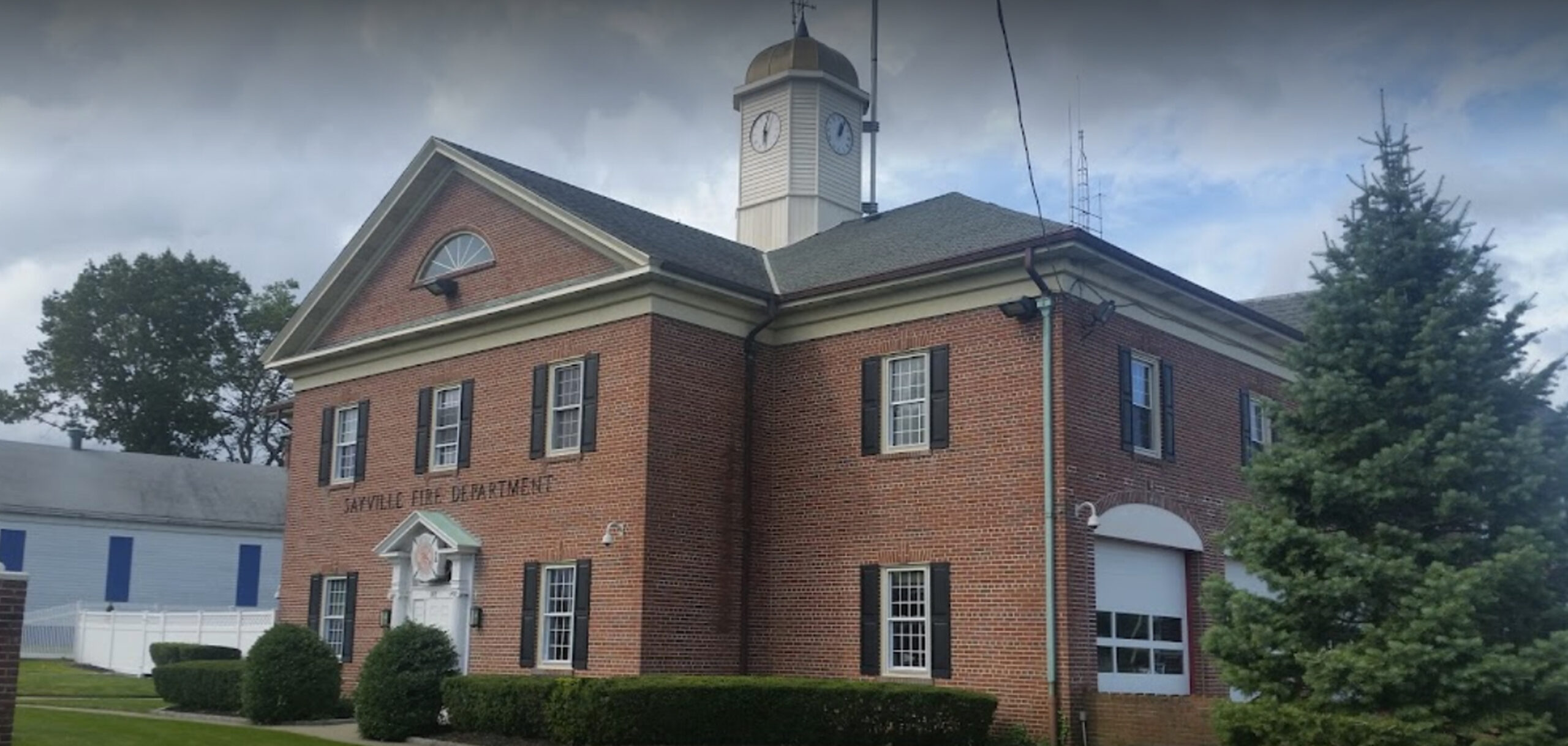This project involved a single-story and mezzanine addition to an existing firehouse. The existing truck bay was demolished to prepare for the addition to the building. The proposed addition was approximately 10,000 sf total consisting of meeting/training room space, kitchen space, a new TV room, lavatories, locker room and showers. There was a total of three new drive-thru vehicle storage bays, a new turnout gear locker space, decontamination room, laundry, office, and storage. The mezzanine included a radio – IT room, compressor room and open space.

